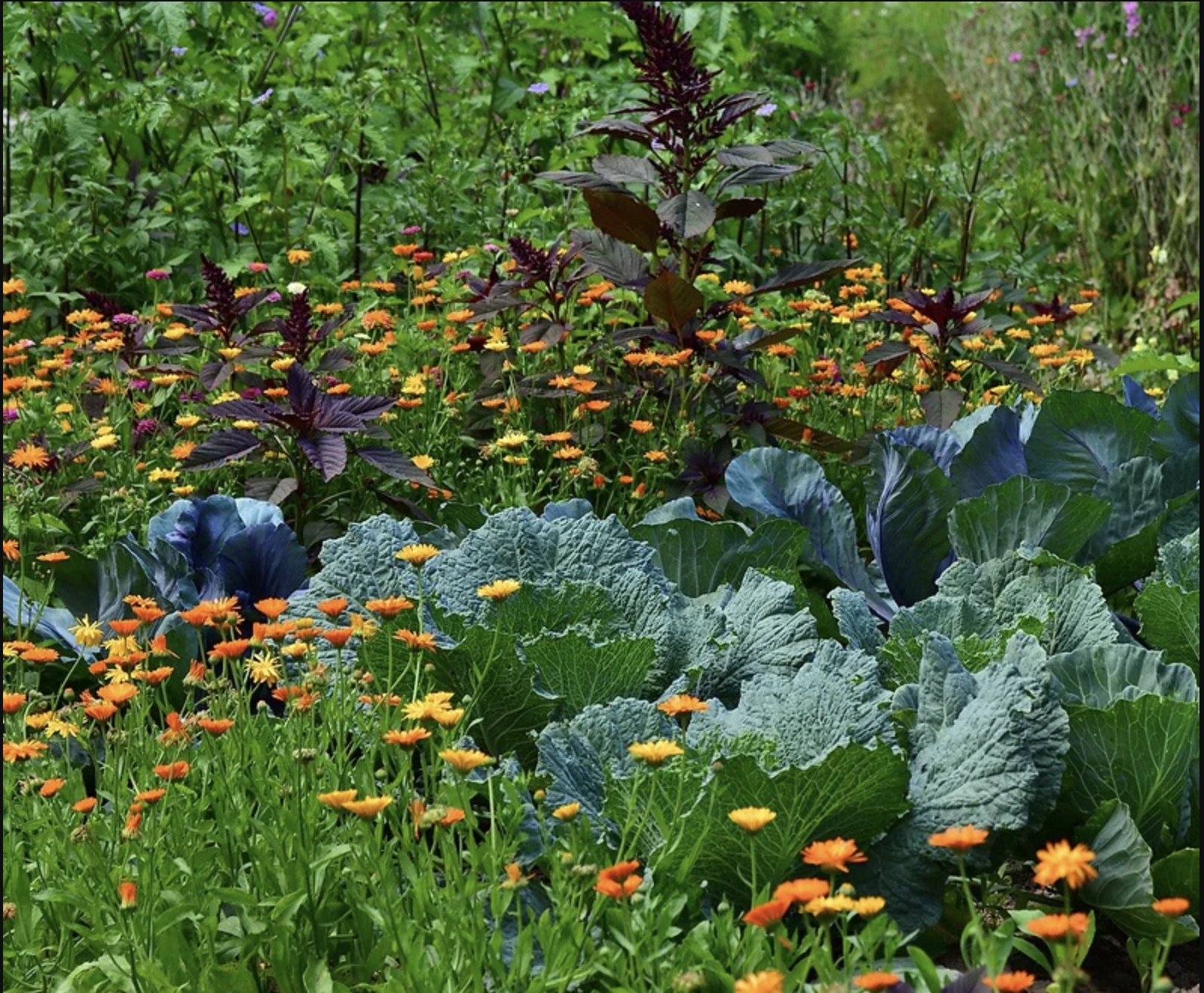
Design Services
Turn your yard into a functional, beautiful space that provides healthy organic food,
enhances wildlife habitats, and is eco-friendly.
Residential Permaculture Design Services
We approach a consultation or design holistically, applying principles that take into account the built environment, including the landscape, buildings, humans, nature, animals, and plants. After working closely with a client to understand their goals, we create a design that takes into consideration all the components of the site. Our consultation and design processes are led by an experienced designer.
A design begins with you. Your goals, needs, and desires are where we start, so your input is paramount to a successful design. We consider ourselves to be co-creators of a design and plan. We ask that you begin by filling out our form, so we can understand what you and your family are looking for before we schedule any design work. Take your time and include anything that paints a vivid picture of your dream landscape.
Consultations
Every project begins with an on-site consultation. Many people are seeking tangible advice on organic gardening and making positive changes in their yards. Others have a more elaborate overhaul in mind. We will visit your property and walk it with you, answering any site-specific questions you might have. The visit is likely to span two to three hours, depending on your property size and the extent of the project. A lot of education happens on this initial visit, so clear some time in your schedule to take the best advantage of having a permaculture expert on-site. Please fill out the form to begin the process of signing up for a consultation. There are no products/reports with a consultation alone. You should take notes and could also make a voice recording of our session. There is a lot of material delivered, and it is sometimes hard to remember it all.
The cost for this service is $275.
Properties beyond 30 miles from West Barnstable carry an additional charge.
Wellfleet, Truro, P-town - additional $50
Plymouth and beyond - additional $50
Once you have filled out the form, we can discuss the next steps, which may include the options described below. If you want additional lists, maps, or design work of any type, your first step is the consultation.
Design
Once we have completed the consultation, we can proceed to create an in-depth design for your property for an additional charge. The process includes these steps:
An initial visit to clarify goals and to observe and analyze the site (consultation as described above).
A video chat session to share our concept of ideas and get your feedback. A few iterations may be needed to clarify concepts.
A video chat session to present the complete design and plant list, along with our report, complete with recommendations:
– How to implement the plan in phases
– An electronic version of the final plan
– Digital picture presentation of the plants
we are recommending
– How to source plants and other resources
– Follow-up document to help you get started.
Apart from the initial consultation, our design work is billed on an hourly basis at $95/hr. After the initial consultation described above, we can give you a quote for your project if you wish to continue working with us. The property size and complexity of the design will determine the cost of the final plan. Designs start at $1800 and increase from there, depending on the project.
Stages of Design
-
This is a chance for you to communicate your goals and objectives and to find out more about the design process and about us. We will walk your site with you so you can explain how you use the area, identify any challenges, and talk through the possibilities.
-
We will then do a solo walk, performing a site analysis by taking detailed notes, measuring dimensions, recording sun exposure, and taking plenty of pictures.
-
With the information gathered in the consultation and site survey, we will create a concept plan. This is a proposal, in broad strokes, of the new design. This plan forms the basis of a discussion to enable a detailed design to be produced. Once it’s completed, we will have a video chat with you and discuss the concepts to make changes where needed.
-
When we are in agreement on the concepts, we will create a detailed design of the garden. This scale plan will include the layout of all the elements and key features, accompanied by comments and sketches to bring the design to life.em description
-
A planting plan provides information to enable you to create the garden. It includes a schedule of recommended plants, with quantities, and places to source the plants.
-
Item description



